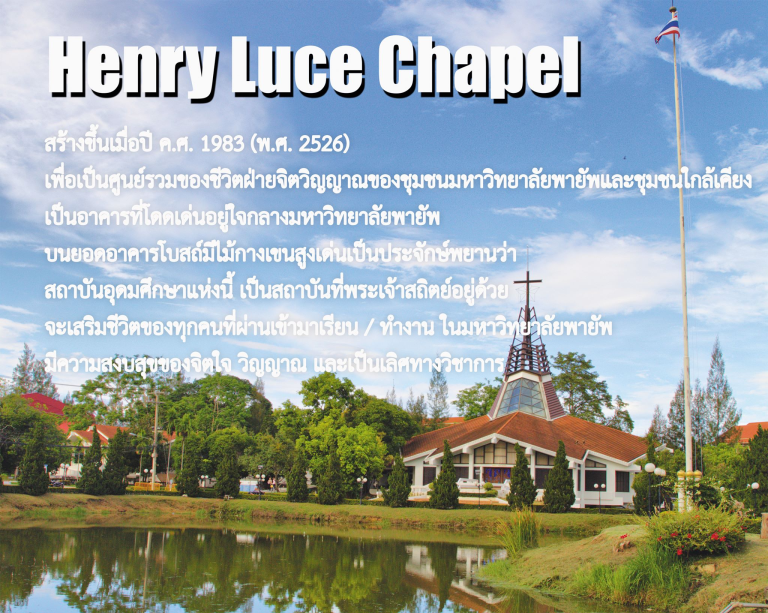
Photo: Henry Luce Chapel on the Mae Kao Campus of Payap University in Chiang Mai, Thailand.
Chiang Mai, Thailand. The Henry Luce Chapel on the Mae Kao Campus of Payap University in Chiang Mai is, as it was planned to be, the identifying structure of the university. The chapel was constructed with a generous comprehensive grant from the Henry Luce Foundation at the urging of the United Board for Christian Higher Education in Asia (UB), also a major beneficiary of Luce funding.
One stipulation of the grant was that the university must choose from a list of architects of international renown provided by the foundation. For example, Tunghai University in Taiwan chose I.M. Pei. Payap University requested the services of Ed Sue Associates of Oakland, California, based on his experience in Asia, including his accomplishments in Hong Kong and a year he spent in Thailand as a teaching volunteer at Bangkok Christian College. Ed was told that the building should clearly be “Christian and Thai.”. He succeeded in designing a chapel that is “Christian and modern”.
From 1974 to 1983 Payap College was located on two in-town campuses. During that time undeveloped land was acquired east of the city through a grant from the American Schools and Hospitals Abroad program of U.S. Aid for International Development of the United States State Department.
As that land and four buildings were being readied for occupancy, Dr. Amnuay Tapingkae, first President of Payap (1976-1985), learned of the Luce Foundation program to provide chapels for UB institutions. Dr. Konrad Kingshill, Vice President for Development, was assigned to work with Ed Sue to see the construction through to competition. The move to the Mae Kao campus, completion of the Luce Chapel, and Payap College’s elevation to university status all happened in 1983-4.
The main features of Ed Sue’s design were energy efficiency, flexible utility, classical elevation of attention upward, and a sense of community intimacy reflecting the theological mood of the 1970s. However, the building, Ed told us, was also to evoke the image of a lotus on a lotus pond. The chapel was built in the middle of a small pond, accessible by an imposing bridge. Ed insisted that accomplished the mandate to make the chapel “Thai.”
The chapel was made of concrete pillars and pilings that managed to be both substantial and spacious. From the outside the main feature is the roof and a steel and glass tower suggestive of a spire surmounted by a tall cross. In fact the entire structure was attached to a pyramid of four massive concrete beams meeting high overhead in the center of the ceiling. A second implied pyramid fractions the roof lines and rationalizes peaks in the cardinal directions.
From inside, the space appears to be a wide flat floor with a sunken middle area and a geometric bowl above.
Seating for 500 is on three sides of an octagon that dissolves into a square in the center. The fourth side, opposite the main doors, is a platform on 2 levels. Seats are on steps descending toward the center. Under each seat, at the back, is a vent so that cooler air from the water below rises up and is deflected through louvers in the tower. Furthermore, walls on 3 sides of the room are simply shutters, allowing maximum ventilation.
Ed’s intention was for there to be little need for air conditioning, artificial lighting during the day, or sound amplification. He succeeded with two out of his three goals. Acoustics are bad inside, since the bowl-shaped pond below and the bowl shaped ceiling above focus outside sound in the chapel. The lower floor is covered with teak parquet. Furnishings, including pews, are teak.
The heaviness of the stark concrete beams is mitigated by substantial lighting fixtures of teak that seem to float in mid-space, repeating the horizontal lines of the teak seats and horizontal alignment of the shutters all around the walls. The visual effect is white vertical lines and ceiling leading upward to a clear glass tower with a view of heaven above, and earthy-brown horizontal lines on three planes.
Furniture consists of the pews attached flat to the concrete steps, a large pulpit and smaller lectern, and a communion table, all of teak. The “chancel” furnishings are moveable to allow for various arrangements, depending on occasion.
Mrs. Josephine McLean, an artist from New Zealand who spent a decade with her husband at Payap, designed bas-relief wood carvings for the pulpit and lectern and for a pair of double front doors, each with a set of traditional symbols with Thai flavor, representing the four Gospels.
The first worship service in the chapel was in 1984. It was refurbished last year, after thirty years of use, by a grant from the Henry Luce Foundation.
Henry Luce Chapel on Mae Kao Campus of Payap University, Chiang Mai, Thailand (May 31, 2023)